Rehabilitation of a Classic Chicago Bungalow

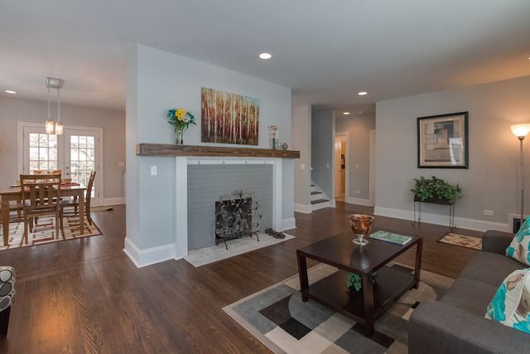
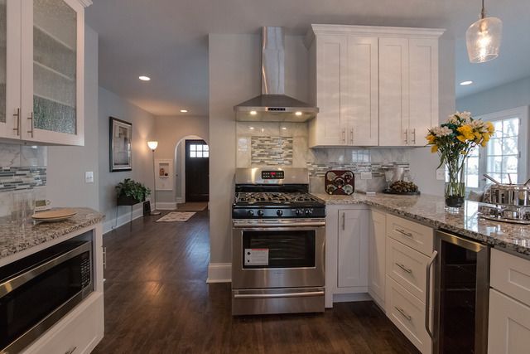
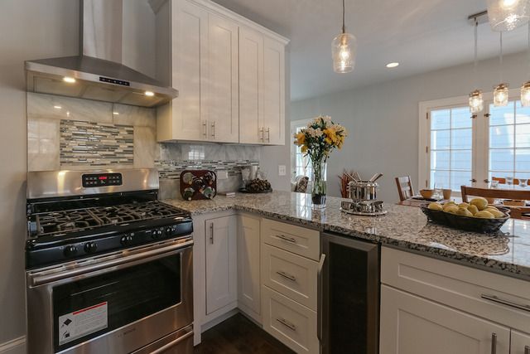
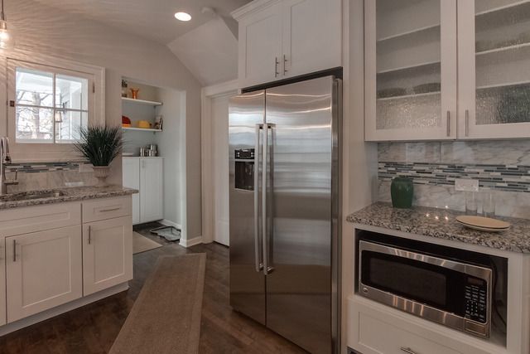
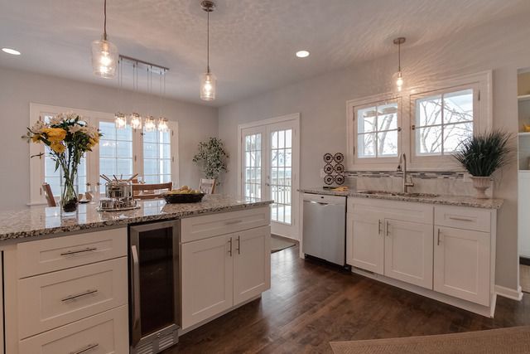
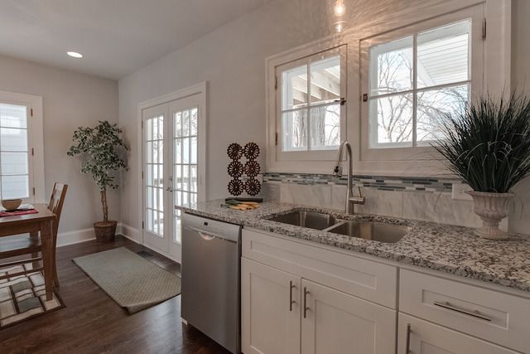
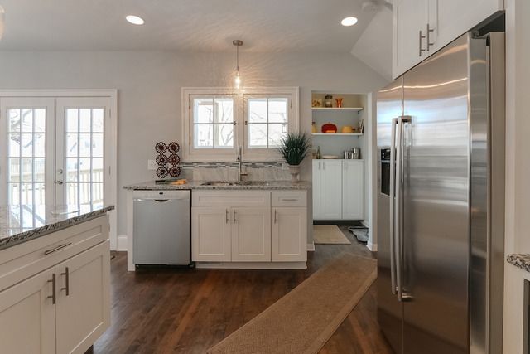
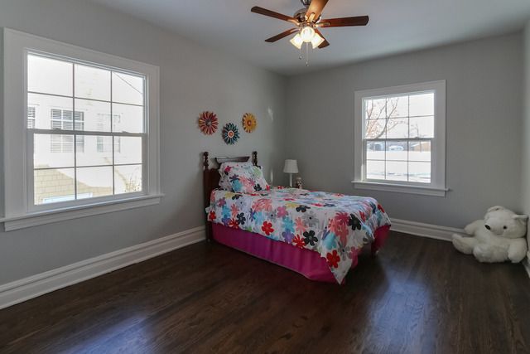
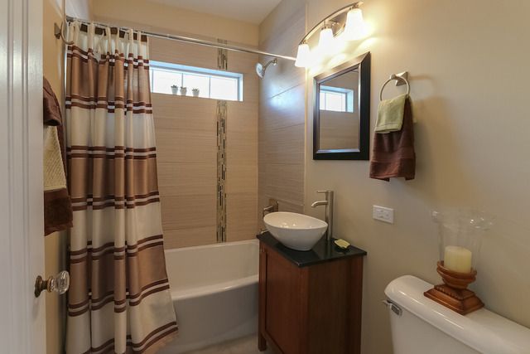
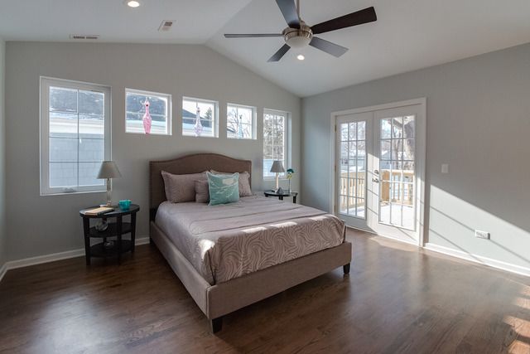
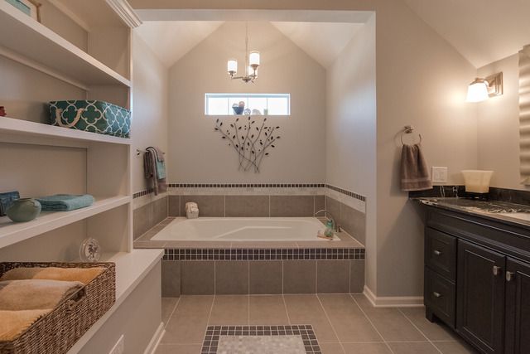
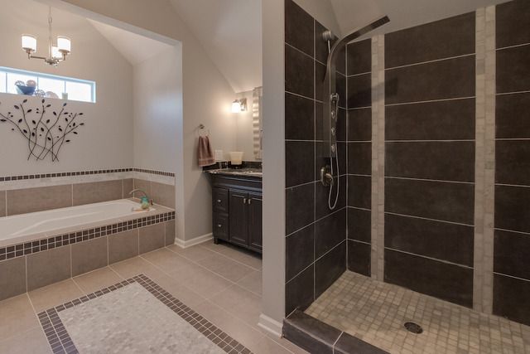
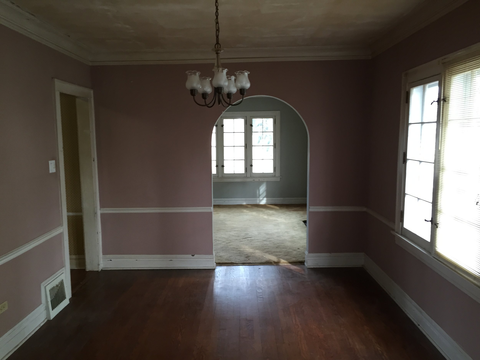
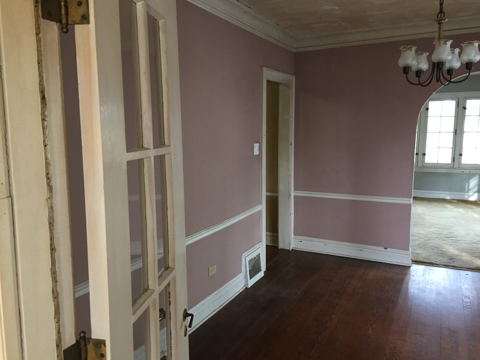
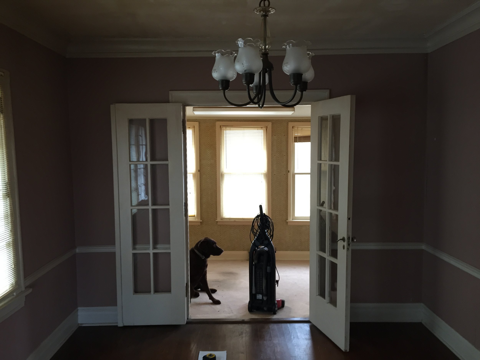
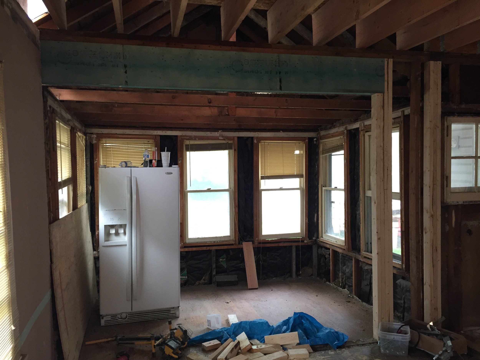
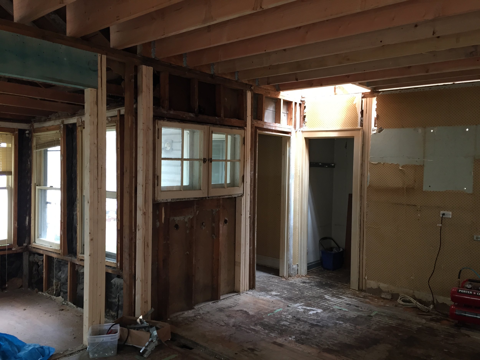
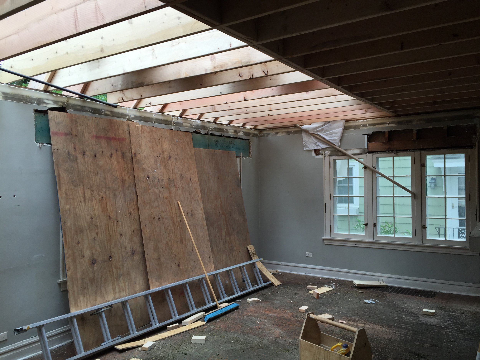
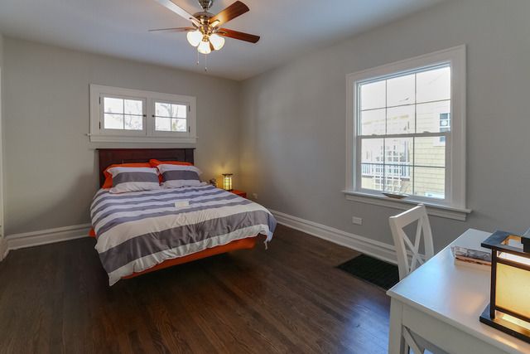
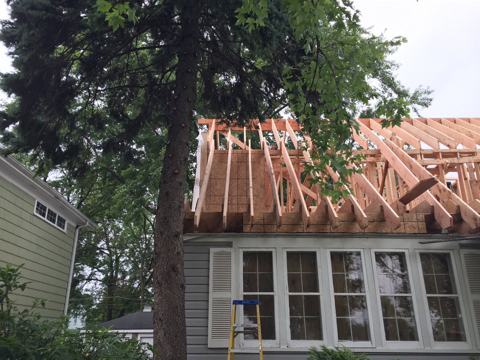
lagrange
This is a beautiful example of the classic 1940 Chicago bungalow.s We needed to transformed this classic look into a modern residence that appeals the modern lifestyle. By opening up walls, and removing a few, we were able to get a circular flow around the central architecture feature - the fire place.
By renovating in lieu of tearing the structure down we were able to keep a large amount of construction debris out of the landfill. Another key to the upgrade is the insulation - the walls consist of R-19 and the ceiling is now R-49. The residence is also located close to a bus stop which is another bonus.
This small footprint comprises of: First Floor; Open Kitchen and Dinette area, entertainment/gathering room, 2 bedrooms and a full bath. The second floor, that consists of the Master Bedroom and Master Bathroom, was added and increase the square footage of the house by 600 square feet.
