Craftsman Modern
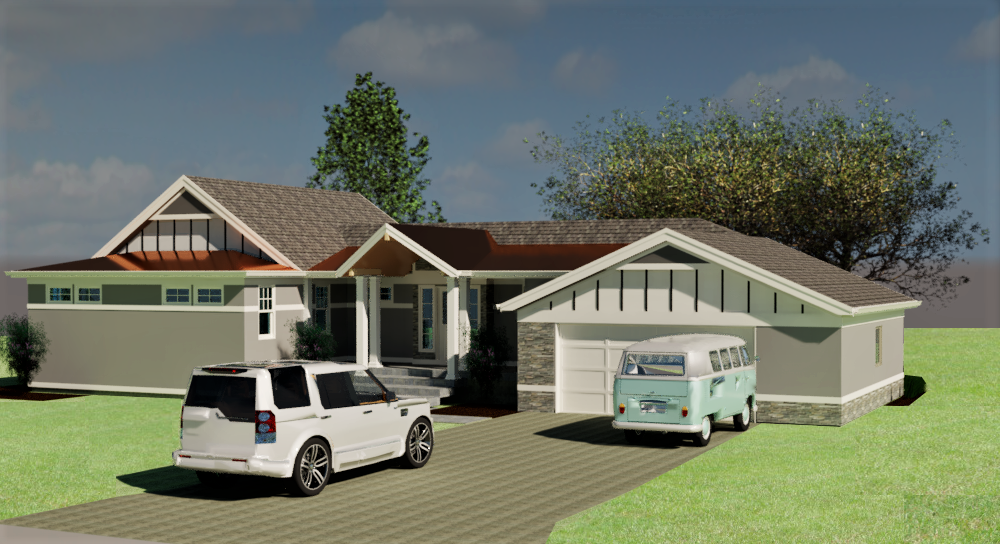
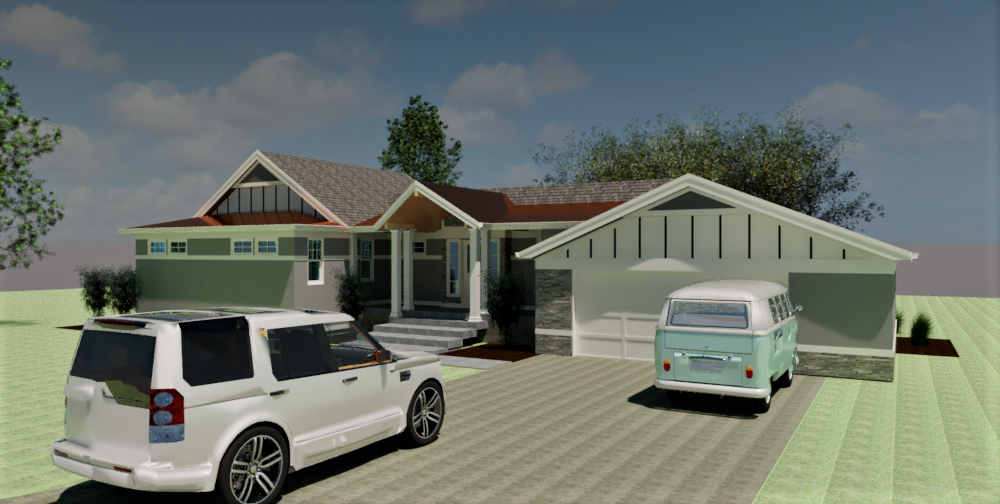
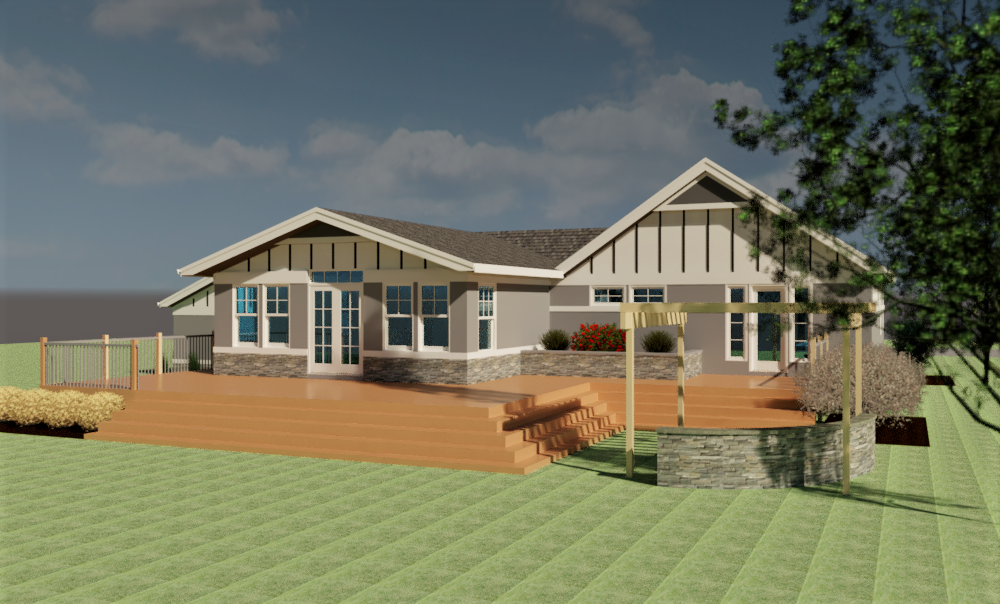
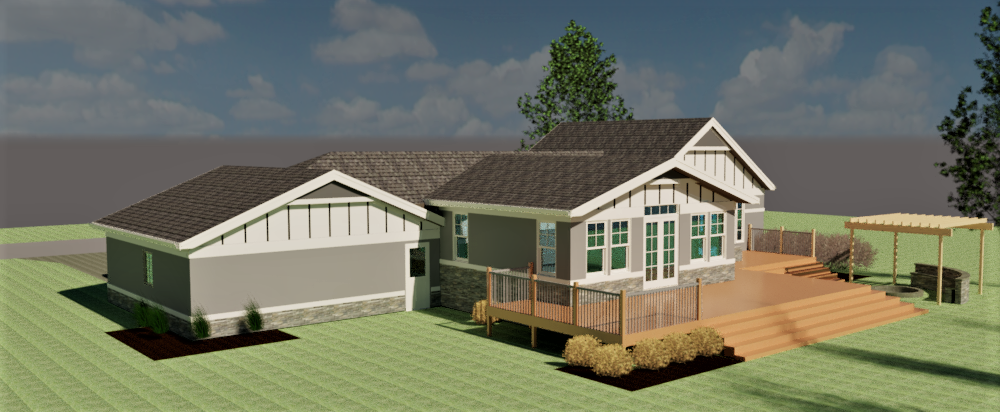
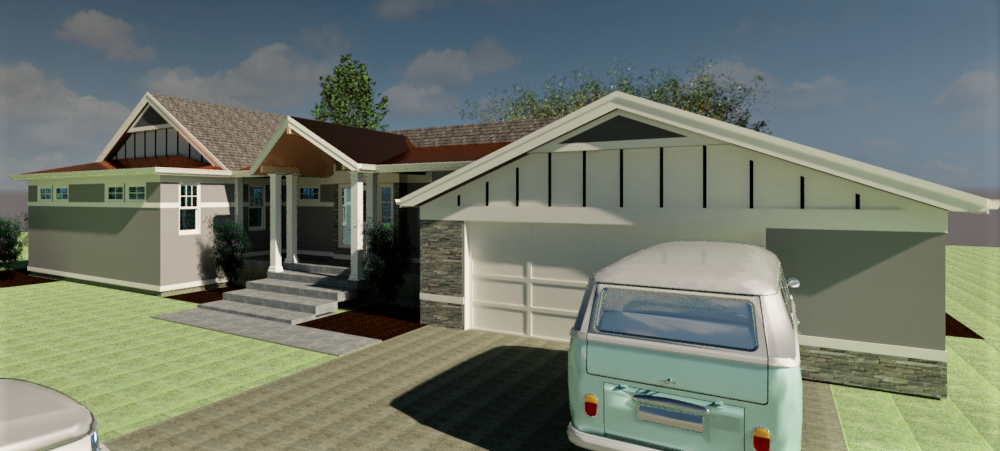
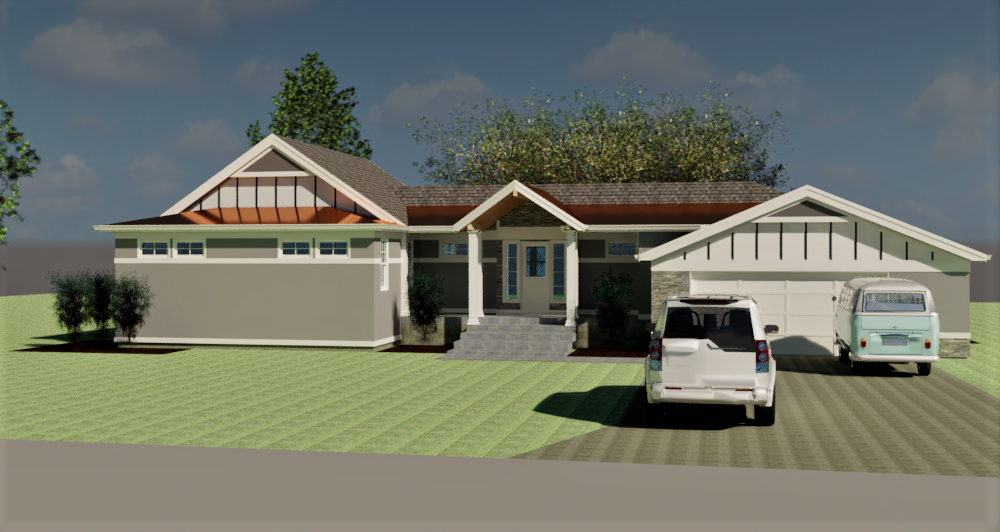
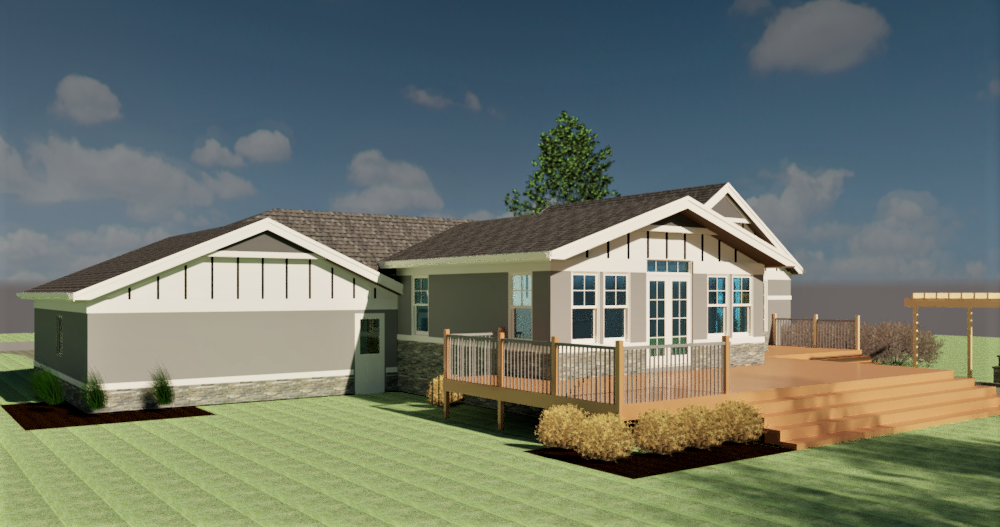
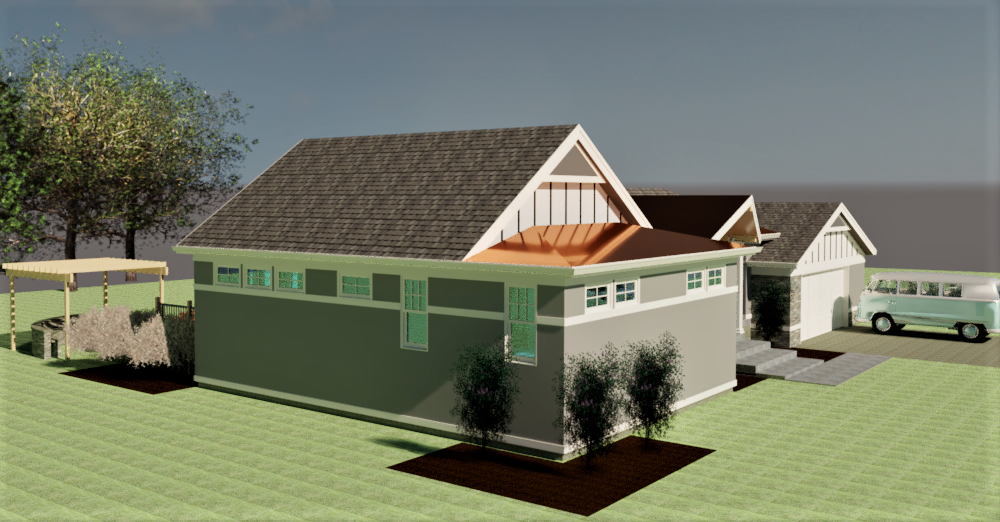
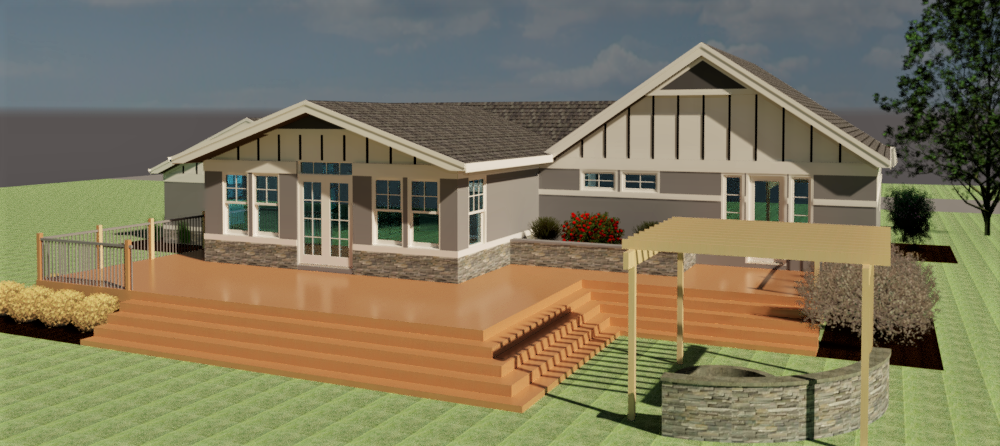
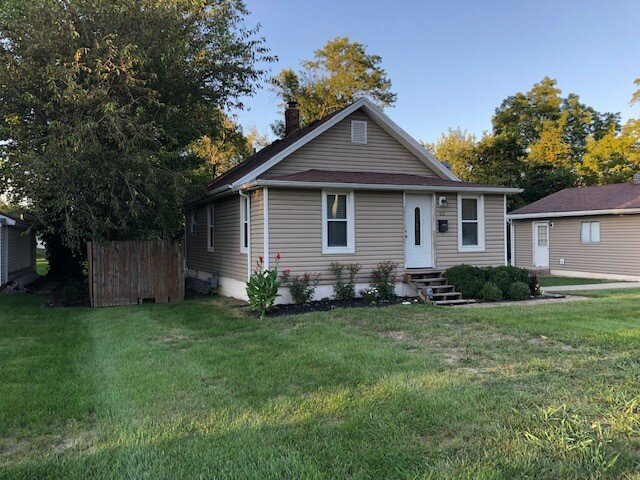
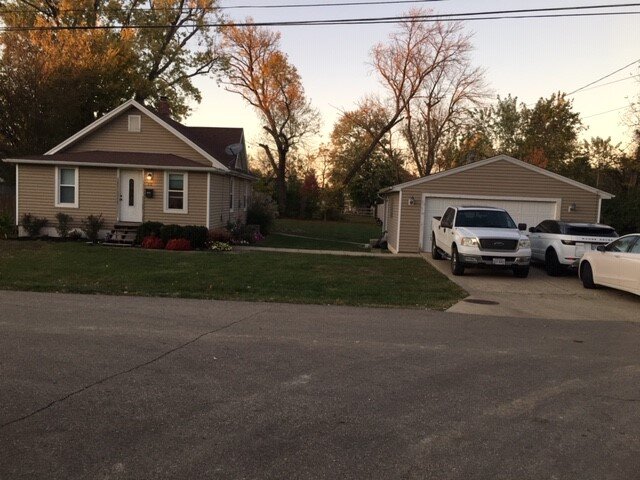
mason
This is a Craftsman Modern Architecture style residence located in Mason, Ohio.
The original home is 800 square feet with a 2 car detached garage. The client’s wish list includes doubling the size of the residence and to connect to the detached garage. Merging the two structures will create a new look and design for the expanded residence.
The residence sits at the end of a street where headlights could pose a problem. To counter this issue the design lent itself to arrange small upper windows in both of the bedrooms to block the unwanted headlights.
With a large lot with plenty of views, the addition warranted a large deck and fire pit. The addition includes a new open kitchen plan along with a large entertainment area. Also included is a mud / laundry room connected to the garage.
The home consist of 3 bedrooms, 2 baths, open kitchen and entertainment room, mudroom and 2 car garage.
