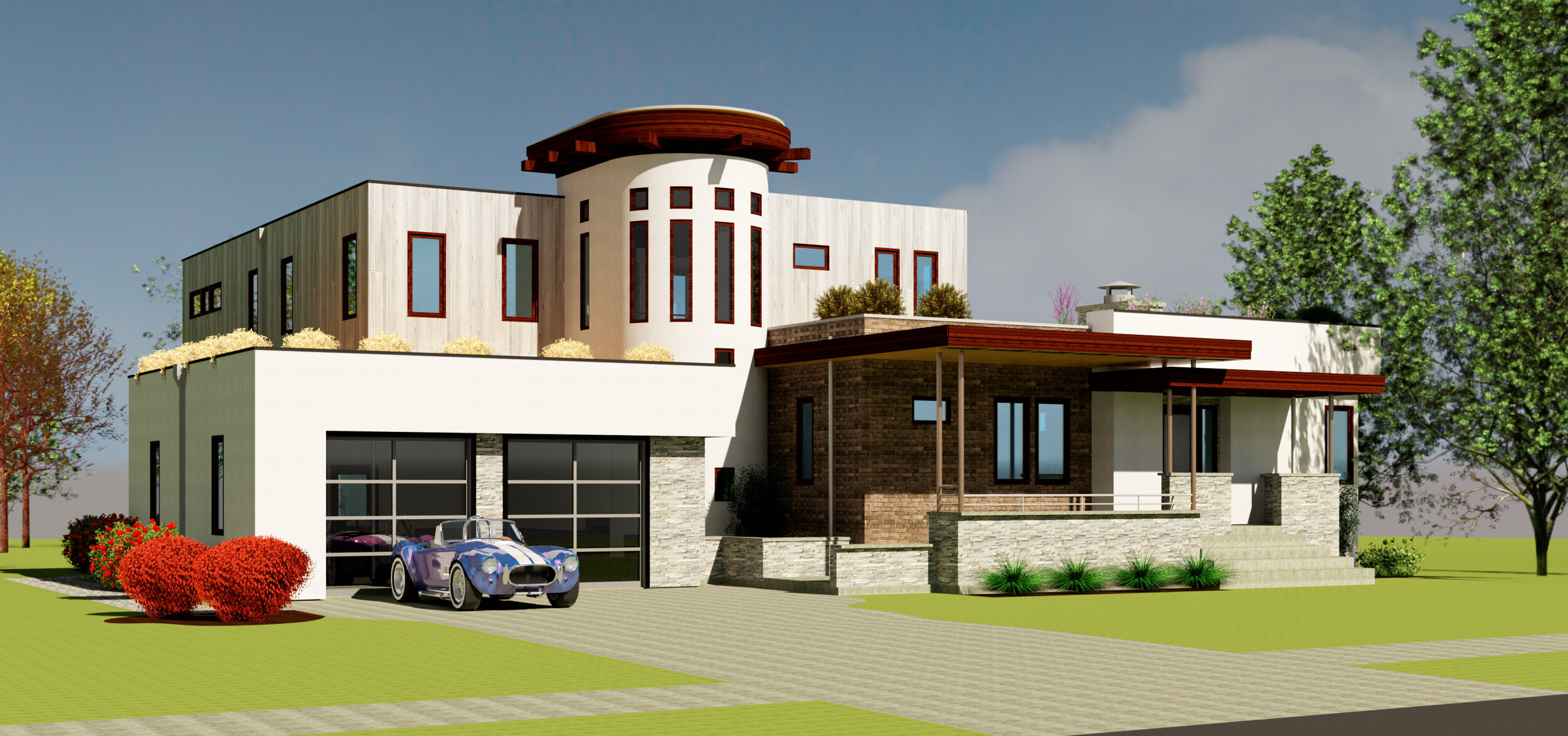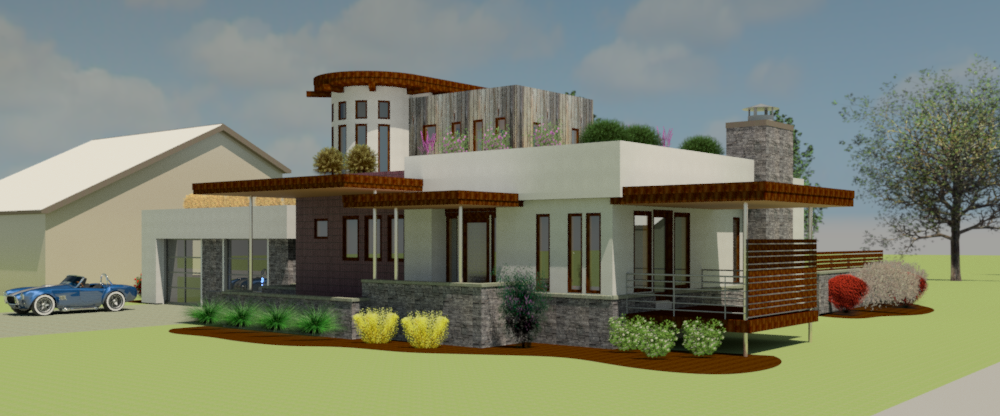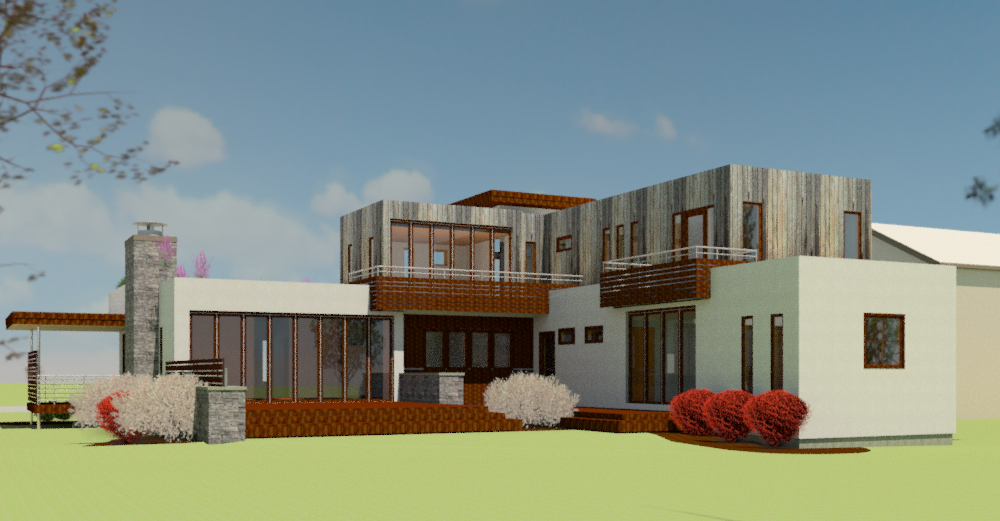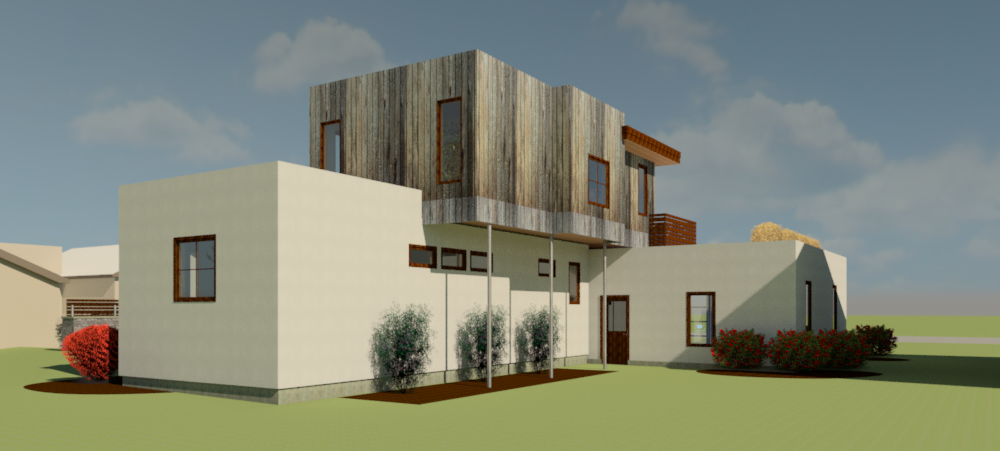Modern Influence




Lisle
This Lisle neighborhood consists of 1950's residences that are currently being either renovated or completely razed. Unfortunately the neighborhood is turning into every other typical neighborhood, the same triangle on a box design that every typical builder builds - zero creativity.
Luckily our latest benefactor wanted to shake things up and step out of the mundane. As architects, this is what we dream of - anything with a little pizzazz.
The story begins with a 1950's ranch that includes a small addition, and a one car detached garage. We are going to demolish the 1,200 sf residence down to its foundation and floor framing. The new design will present a linear look reinforced with large over hangs flat roofs and clean lines. Entry to the residence consists of a forced perspective as the walk begins to rise and the over hang begins to fall. After entering the residence, the process is reversed and the perspective is forced to expand thru the stepped ceiling from entry thru the foyer, pass the great room culminating in the veranda. The open floor plan is accentuated by the continuous flooring material and large expanse of glass in the shape of a folding wall.
The basic floor plan consist of grouping of three structures; public, private and transportation with the vertical circulation acting as a pivot point for the structures. Both the private and public spaces open up to a large court yard. A small study and private room with a guest bedroom are located at the front of the residence with the kitchen and great room completing the existing footprint. The private wing consists of a first floor master bed and bath room with his and her’s walk in closets. The second floor consists of two bedrooms, a Jack-n-Jill bathroom and a laundry room. A large entertainment room with bar completes the second floor. The large second story decks help expand the second floor foot print with a smooth transition from the inside to the outside.
