House on the River
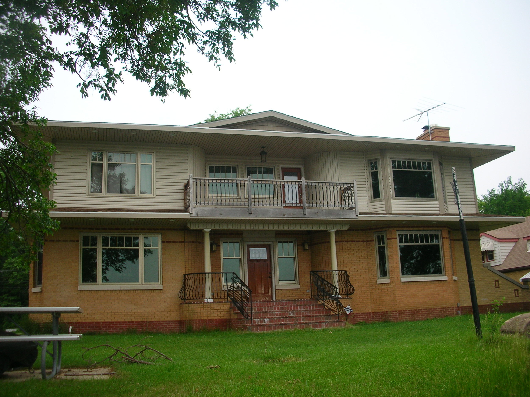
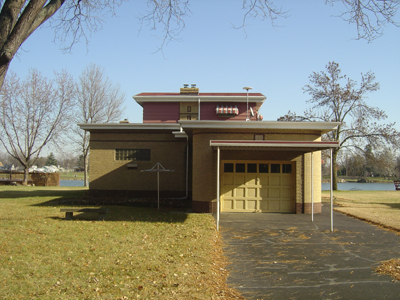
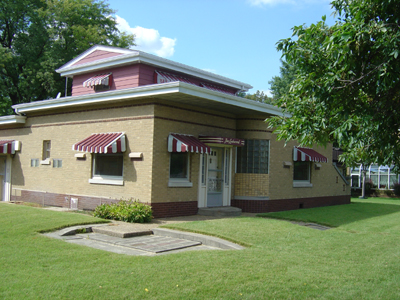
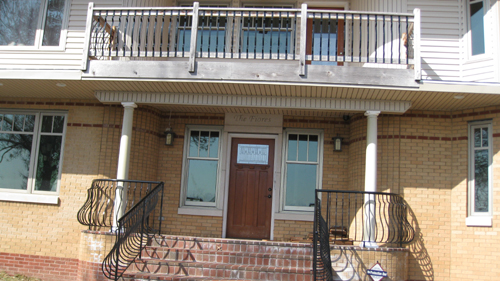
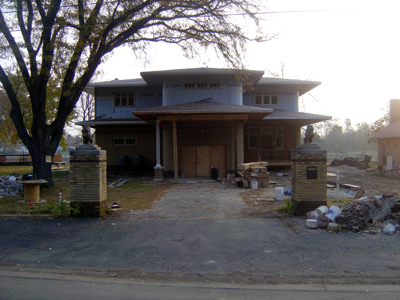
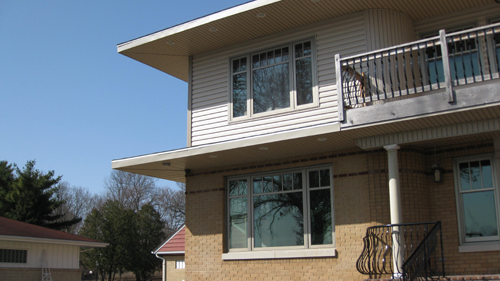
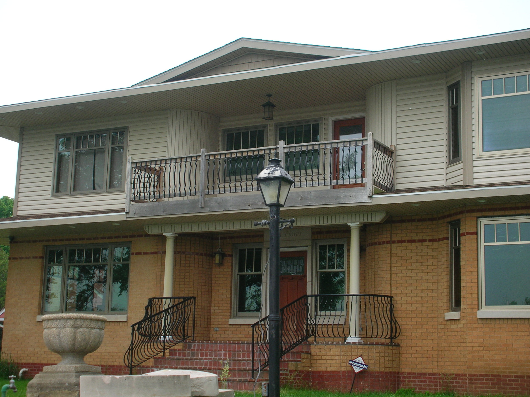
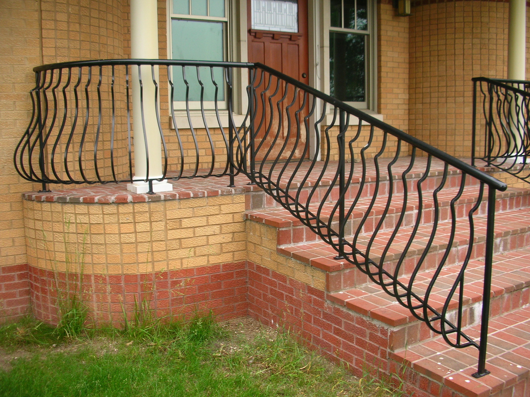
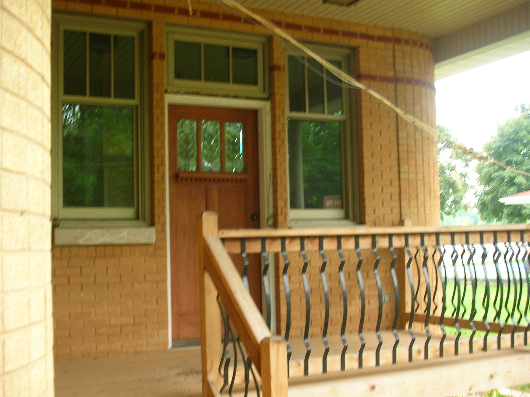
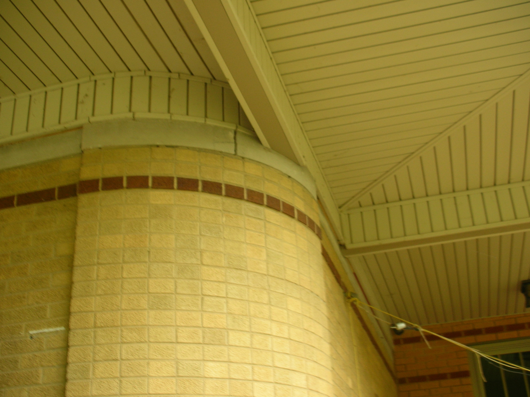
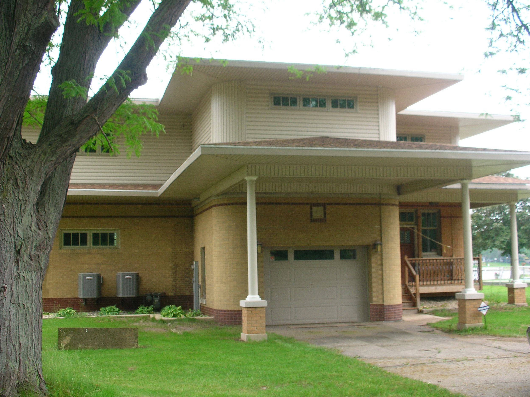
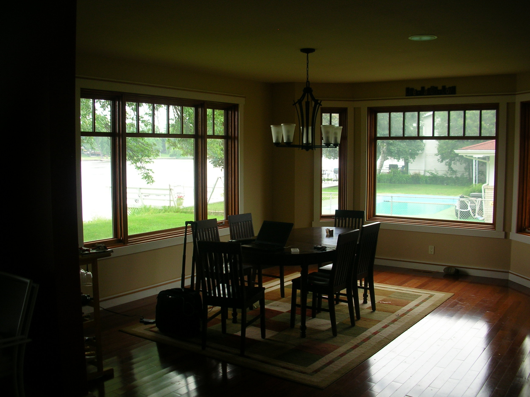
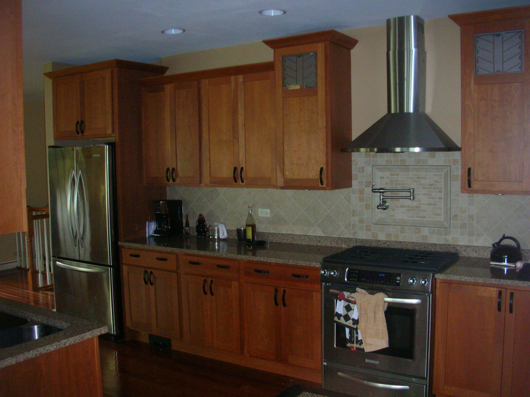
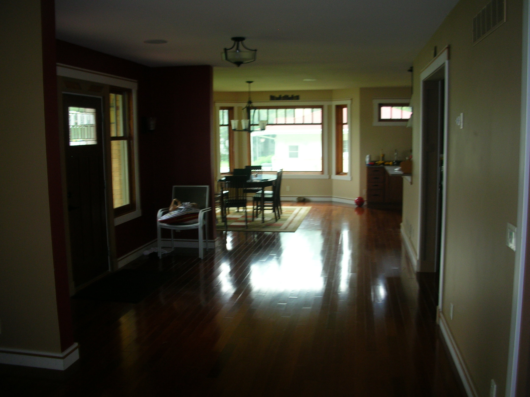
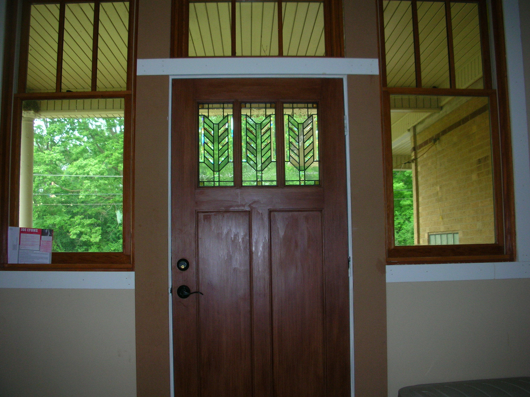
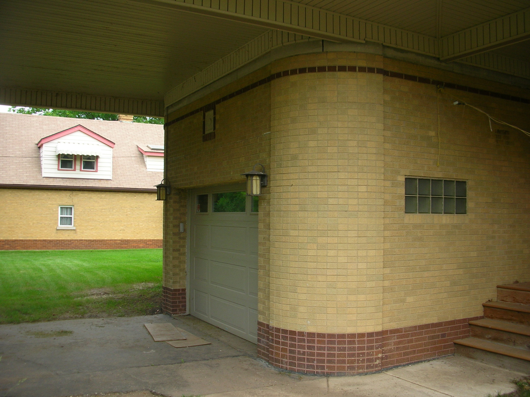
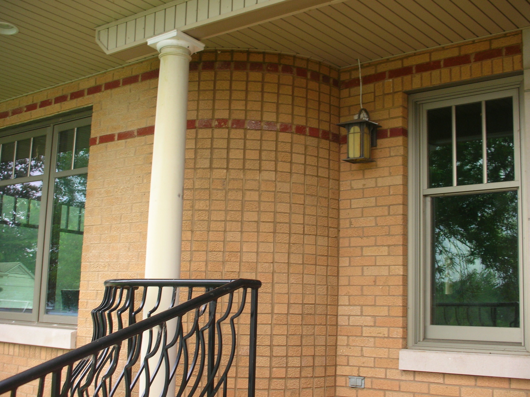
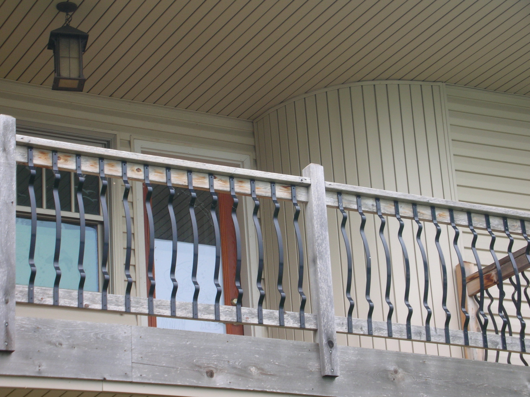
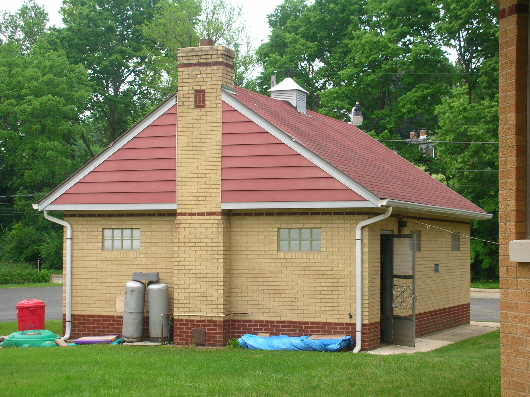
rockford
This remarkable example of the modernist movement in architecture was constructed in 1941. Located in Rockford, IL and situated on the Rock River, the house sits partially in a 100 year flood zone area of the river. This location presented some unique opportunities for the design of the foundation for the new additional square footage that was being added on the west side of the residence.
The foundation was designed to take in account the possible flooding of the Rock River and the flow of the river. We designed it as a post and beam foundation in lieu of the traditional poured foundation walls and footing. We used concrete circular piers and concrete grade beams to support the above structure. This solution created flow areas under the house so not to create addition pressure from the river.
The first floor was completely reconfigured to allow for an open floor plan and large kitchen. A new staircase was installed to allow access to the new enlarged second story. The second level included a new bathroom, 2 bedrooms, 1 master bed and bath, home office, laundry and a large storage area. There are two fireplaces – one on the main living area and the other in the master bedroom flanked by two windows.
With large overhangs, a new balcony, new windows and a new second story this home stayed true to its roots and is now an enjoyable home for the homeowners.
