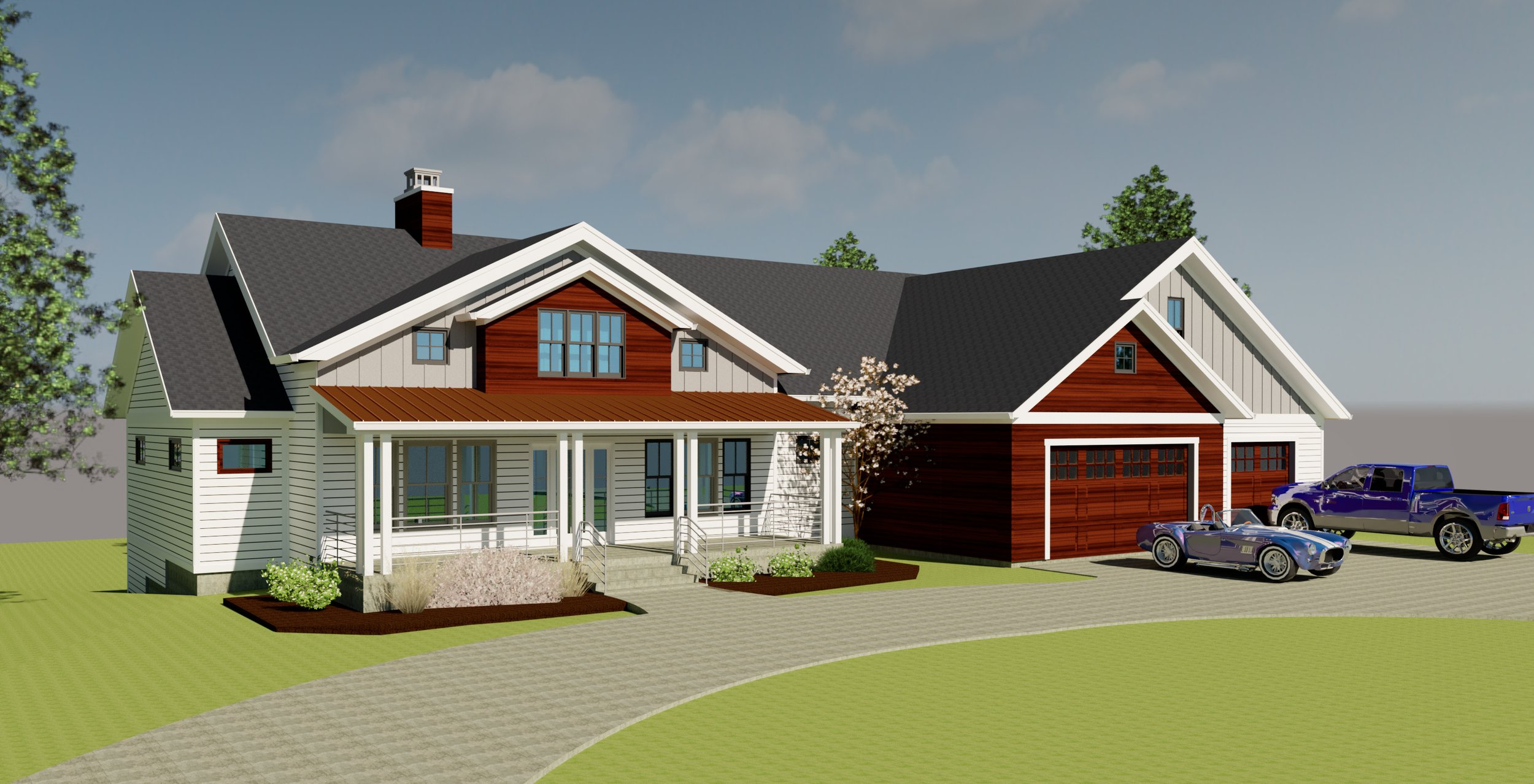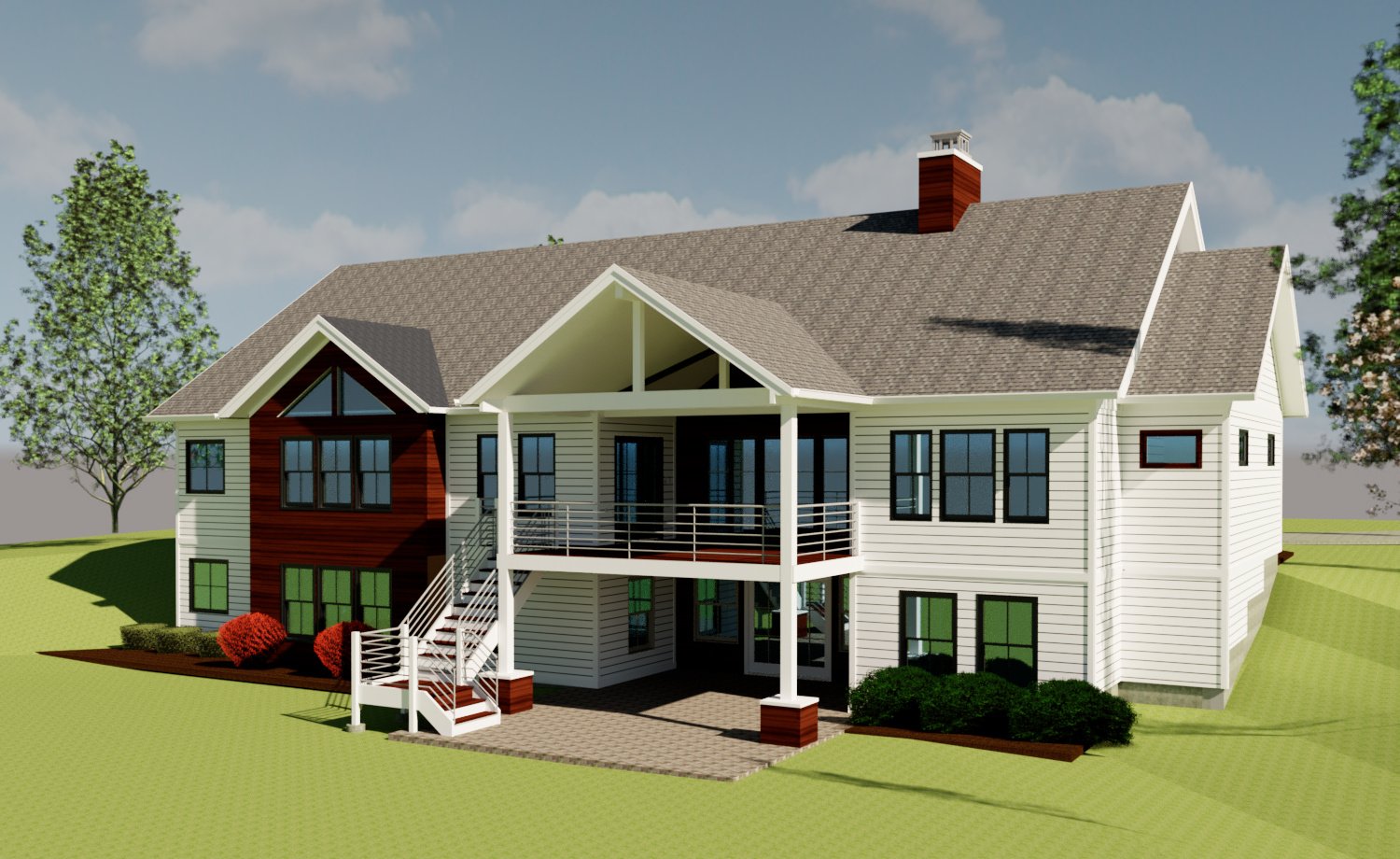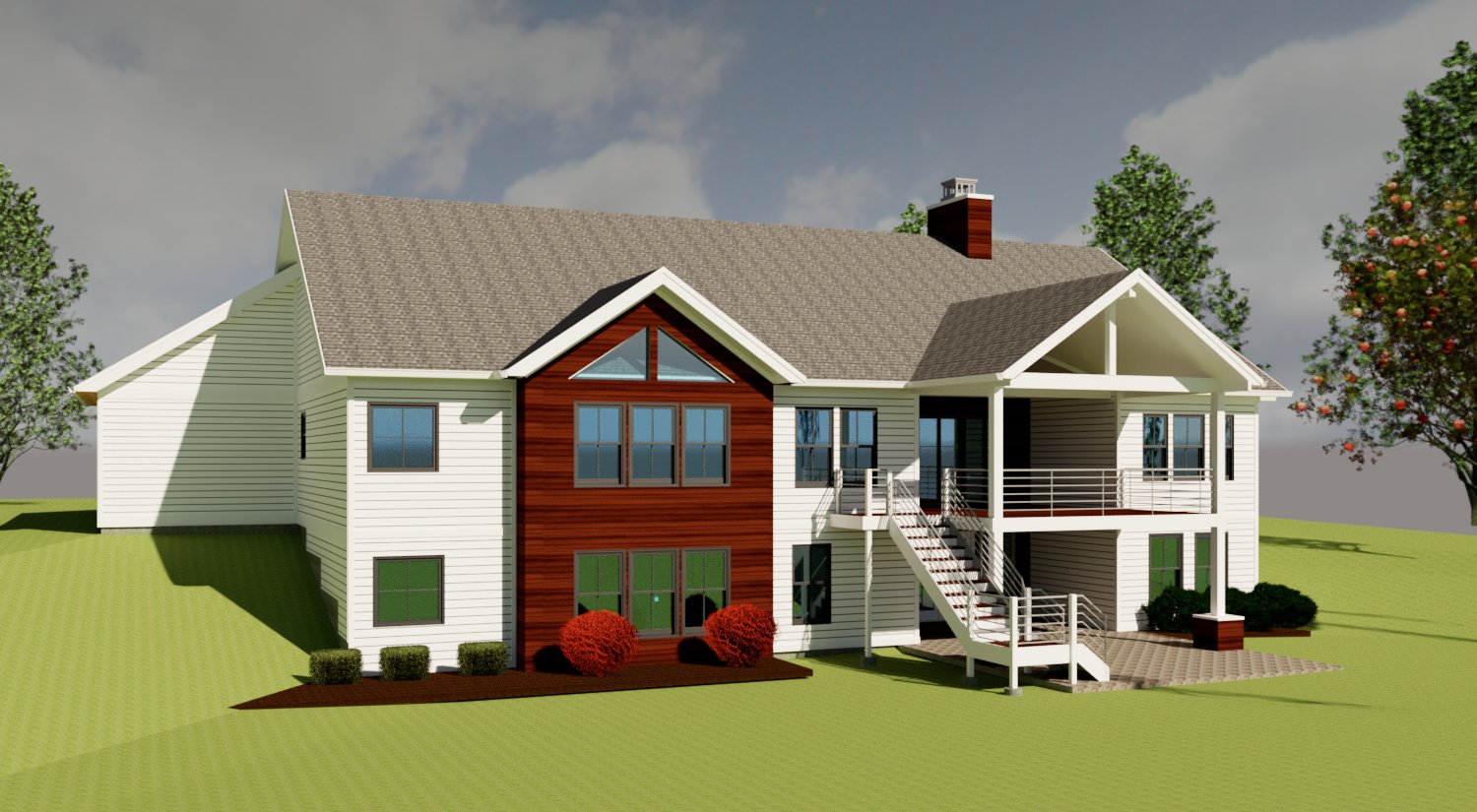House on a Slope



It all started when…
In a new subdivision with a sloped lot located next to a small lake. It is a classic example of modern / traditional. Bringing straight clean lines with classic elements such as traditional board and batten siding.
The residence consists of 3 bedrooms - 2 1/2 baths a large 10’-0” high grand room and kitchen area. Opens up to an expansive deck with vaulted ceiling.
